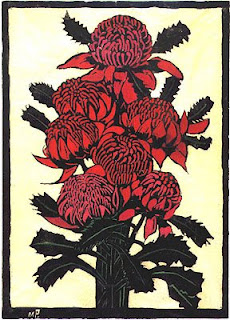Wednesday 17 June 2009
Project 3- Reflection
In design studio 3, I have learned that I can use different materials not only balsawood to build the site and the building. It is a good chance to learn from a partner. I’ve also learned how to think about the circulation, geometry, program and so on in a drawing, and how to use partis to my own design. Poche drawings provided me what will the lights be in the building, and it is a good skill to know how to allow the nature lights into the building. From project 2 and 3, it is a good opportunity to learn and develop ideas from history, paintings and sculptures.
Project 3- The art gallery

 My artist is Margret Preston, and she was a well-known Australian artist. She drew two different kinds of paintings, one is aboriginal paintings, and the other is modern paintings. Her best know work in 1920s is vases of Australian flowers, birds and animals
My artist is Margret Preston, and she was a well-known Australian artist. She drew two different kinds of paintings, one is aboriginal paintings, and the other is modern paintings. Her best know work in 1920s is vases of Australian flowers, birds and animals Site analysis shows the relationship from building to the street and the building around
Site analysis shows the relationship from building to the street and the building around Keep privacy to neighbor
Keep privacy to neighbor sun goes different from summer to winter
sun goes different from summer to winter The site plan
The site plan The stalk of the painting connected all the flowers together, so I design a long corridor to connect all the rooms. I don’t want the corridor of my design really like a stalk very straight from entrance to the end, therefore, I distort the corridor like a river to make it more interesting. In the painting, the flowers grew up along the stalk, and they are very similar like coping one to another, so I use the same way to design my room into one shape, and grew up along the corridor.
The stalk of the painting connected all the flowers together, so I design a long corridor to connect all the rooms. I don’t want the corridor of my design really like a stalk very straight from entrance to the end, therefore, I distort the corridor like a river to make it more interesting. In the painting, the flowers grew up along the stalk, and they are very similar like coping one to another, so I use the same way to design my room into one shape, and grew up along the corridor.One wall of the corridor is glass allows the nature lights go into the building, and I use skylight to light up the display room. When she’s working n the workshop, she can have enough nature lights in. There will be lots of paintings and materials in the stock, so I didn’t allow any lights in to damage them. The walls are around the living area, because I want to keep privacy to the people coming for the gallery.
There is a stair case here to go into the stock and living area only. It’s more convenience for her not only to put the material to the stock room, but also to enter her private area.
 The small office, storage, and the staircase from ground to second floor
The small office, storage, and the staircase from ground to second floor Section
Section The section though office and living area
The section though office and living area the section of the entrance stair
the section of the entrance stair
Displayroom perspective
Subscribe to:
Posts (Atom)

















