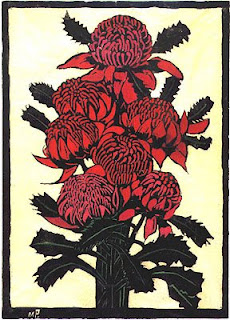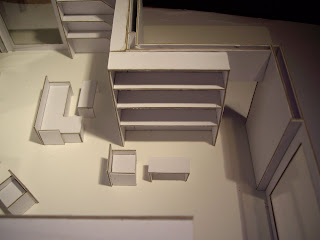Wednesday, 17 June 2009
Project 3- Reflection
In design studio 3, I have learned that I can use different materials not only balsawood to build the site and the building. It is a good chance to learn from a partner. I’ve also learned how to think about the circulation, geometry, program and so on in a drawing, and how to use partis to my own design. Poche drawings provided me what will the lights be in the building, and it is a good skill to know how to allow the nature lights into the building. From project 2 and 3, it is a good opportunity to learn and develop ideas from history, paintings and sculptures.
Project 3- The art gallery

 My artist is Margret Preston, and she was a well-known Australian artist. She drew two different kinds of paintings, one is aboriginal paintings, and the other is modern paintings. Her best know work in 1920s is vases of Australian flowers, birds and animals
My artist is Margret Preston, and she was a well-known Australian artist. She drew two different kinds of paintings, one is aboriginal paintings, and the other is modern paintings. Her best know work in 1920s is vases of Australian flowers, birds and animals Site analysis shows the relationship from building to the street and the building around
Site analysis shows the relationship from building to the street and the building around Keep privacy to neighbor
Keep privacy to neighbor sun goes different from summer to winter
sun goes different from summer to winter The site plan
The site plan The stalk of the painting connected all the flowers together, so I design a long corridor to connect all the rooms. I don’t want the corridor of my design really like a stalk very straight from entrance to the end, therefore, I distort the corridor like a river to make it more interesting. In the painting, the flowers grew up along the stalk, and they are very similar like coping one to another, so I use the same way to design my room into one shape, and grew up along the corridor.
The stalk of the painting connected all the flowers together, so I design a long corridor to connect all the rooms. I don’t want the corridor of my design really like a stalk very straight from entrance to the end, therefore, I distort the corridor like a river to make it more interesting. In the painting, the flowers grew up along the stalk, and they are very similar like coping one to another, so I use the same way to design my room into one shape, and grew up along the corridor.One wall of the corridor is glass allows the nature lights go into the building, and I use skylight to light up the display room. When she’s working n the workshop, she can have enough nature lights in. There will be lots of paintings and materials in the stock, so I didn’t allow any lights in to damage them. The walls are around the living area, because I want to keep privacy to the people coming for the gallery.
There is a stair case here to go into the stock and living area only. It’s more convenience for her not only to put the material to the stock room, but also to enter her private area.
 The small office, storage, and the staircase from ground to second floor
The small office, storage, and the staircase from ground to second floor Section
Section The section though office and living area
The section though office and living area the section of the entrance stair
the section of the entrance stair
Displayroom perspective
Thursday, 14 May 2009
Project 3- Actress Room Model
Project 3- Actress Room

 This is "New York Movie" painted by Edward Hopper. First of all, the wall in the painting divided the light spacious corridor and the dark crowded seats, so I divided the painting in to 9 pieces, which is next drawing. Second, I think the rank order ceiling in the theatre let people feel the theatre is longer than it was, so I put this part into my design as the ceiling of the side stages. Third, looking at this painting, I thought about the relationship between the film and the actress. I also thought some questions, such as, what will an actress do before making the film? how does she improve herself? and what does she get the knowledge from?
This is "New York Movie" painted by Edward Hopper. First of all, the wall in the painting divided the light spacious corridor and the dark crowded seats, so I divided the painting in to 9 pieces, which is next drawing. Second, I think the rank order ceiling in the theatre let people feel the theatre is longer than it was, so I put this part into my design as the ceiling of the side stages. Third, looking at this painting, I thought about the relationship between the film and the actress. I also thought some questions, such as, what will an actress do before making the film? how does she improve herself? and what does she get the knowledge from? My parti is an geometry drawing. This is how I divided the painting into 9 parts with different levels of light. The left-up is the bright part which is the corridor in the New York Movie, and the right- bottom is the theatre seats. I use the bright part as a stage, the medium light parts as an access stage connecting with the room, and the dark place as a room for actress.
My parti is an geometry drawing. This is how I divided the painting into 9 parts with different levels of light. The left-up is the bright part which is the corridor in the New York Movie, and the right- bottom is the theatre seats. I use the bright part as a stage, the medium light parts as an access stage connecting with the room, and the dark place as a room for actress. This is the Poche drawing of floor plan. There is a very large wardrobe for her, becasue an actress should have lots of clothes. She can make up at the table next to the wardrobe, and there are two big mirrors near the doorway to look up her dressing. There are a TV, DVD and CD cabinet next to it, a book cupboard and a comfortable sofa in the room. She can use them to relax, take the idea from the movies, know information from the books. After preparing, there is a big stage for her to rehearsal and performance as well.
This is the Poche drawing of floor plan. There is a very large wardrobe for her, becasue an actress should have lots of clothes. She can make up at the table next to the wardrobe, and there are two big mirrors near the doorway to look up her dressing. There are a TV, DVD and CD cabinet next to it, a book cupboard and a comfortable sofa in the room. She can use them to relax, take the idea from the movies, know information from the books. After preparing, there is a big stage for her to rehearsal and performance as well.Tuesday, 7 April 2009
Project 3- Maison en Bord de Mer
Eileen Gray's Maison en Bord de Mer (1027)
It is a small villa built by Eileen Gray, and she used many ways to make the villa feeling larger than it was.
She expanded the corridor, and made the two walls didn't connect to the ceiling in the living room which made the area spacious. She also put the gorden area into her design, so the whole site including buulding becomes one. An outdoor kitchen extended the space of the villa.
She also made a good circulation in 1027. Two external staircases, one main entrance and one spiral internal staircase can go into the first floor. A double corridor in front of the main entrance to allow people to go two parts of the building.
Section to see the corridor
Front view
Subscribe to:
Posts (Atom)






































